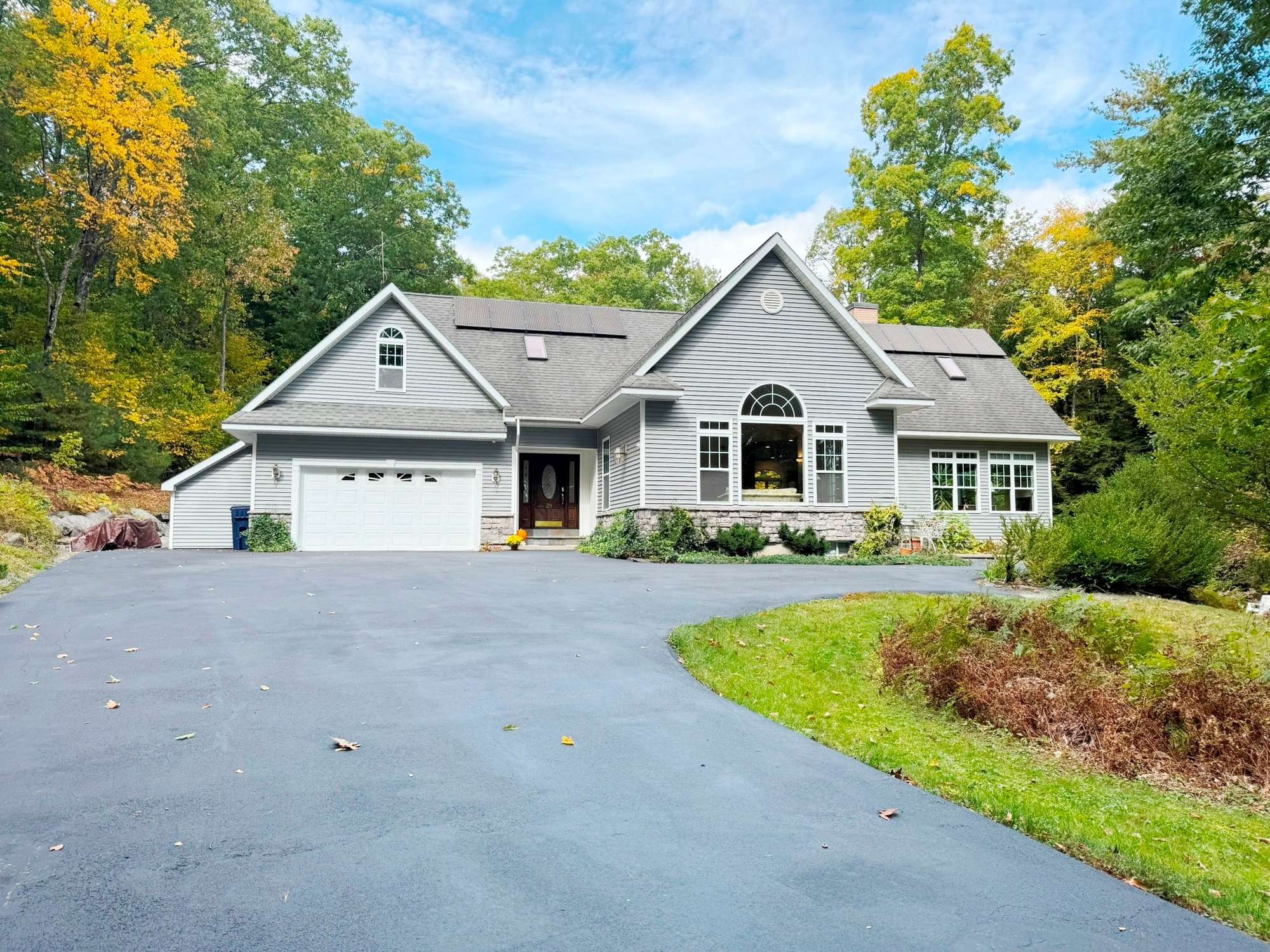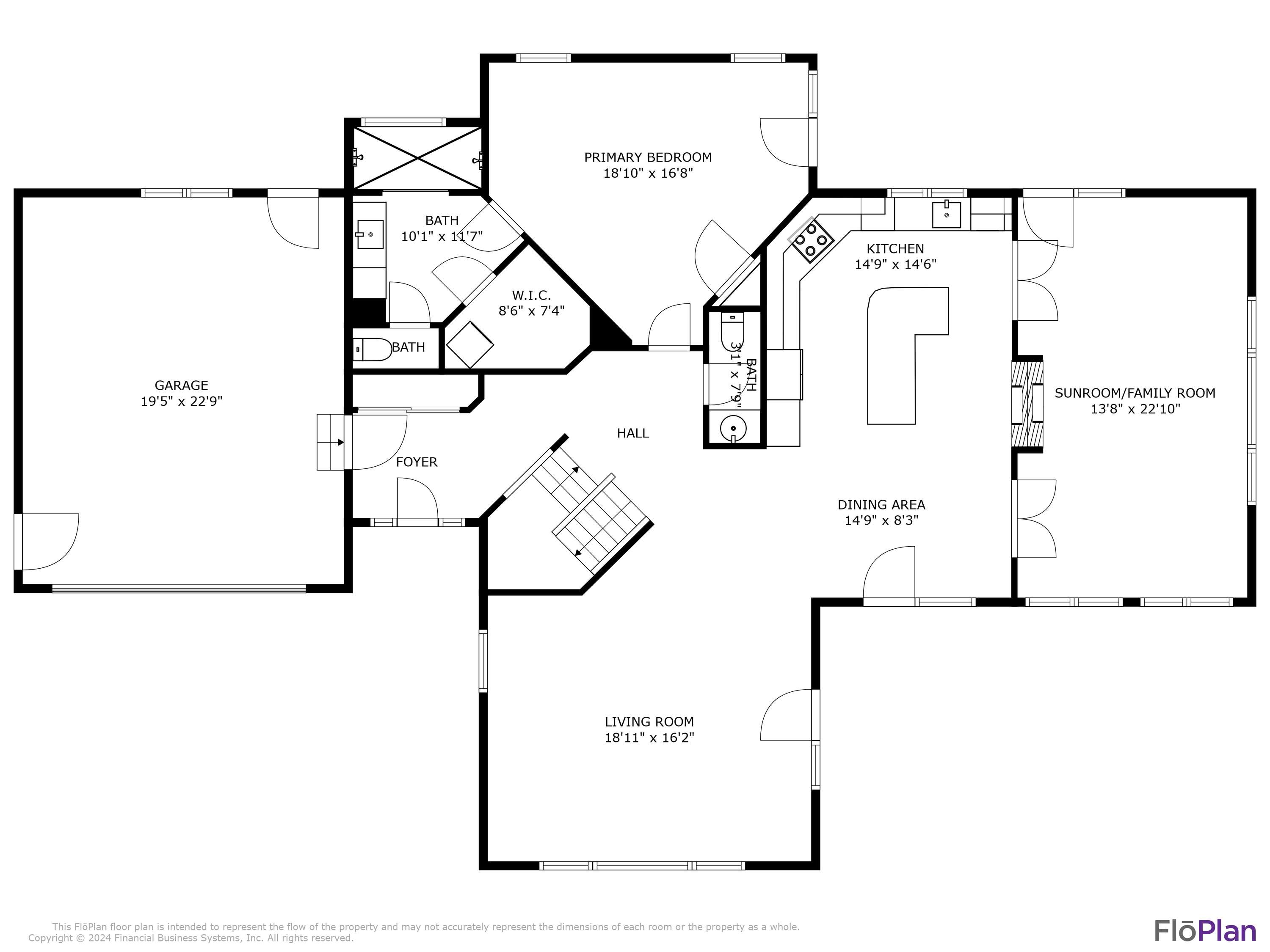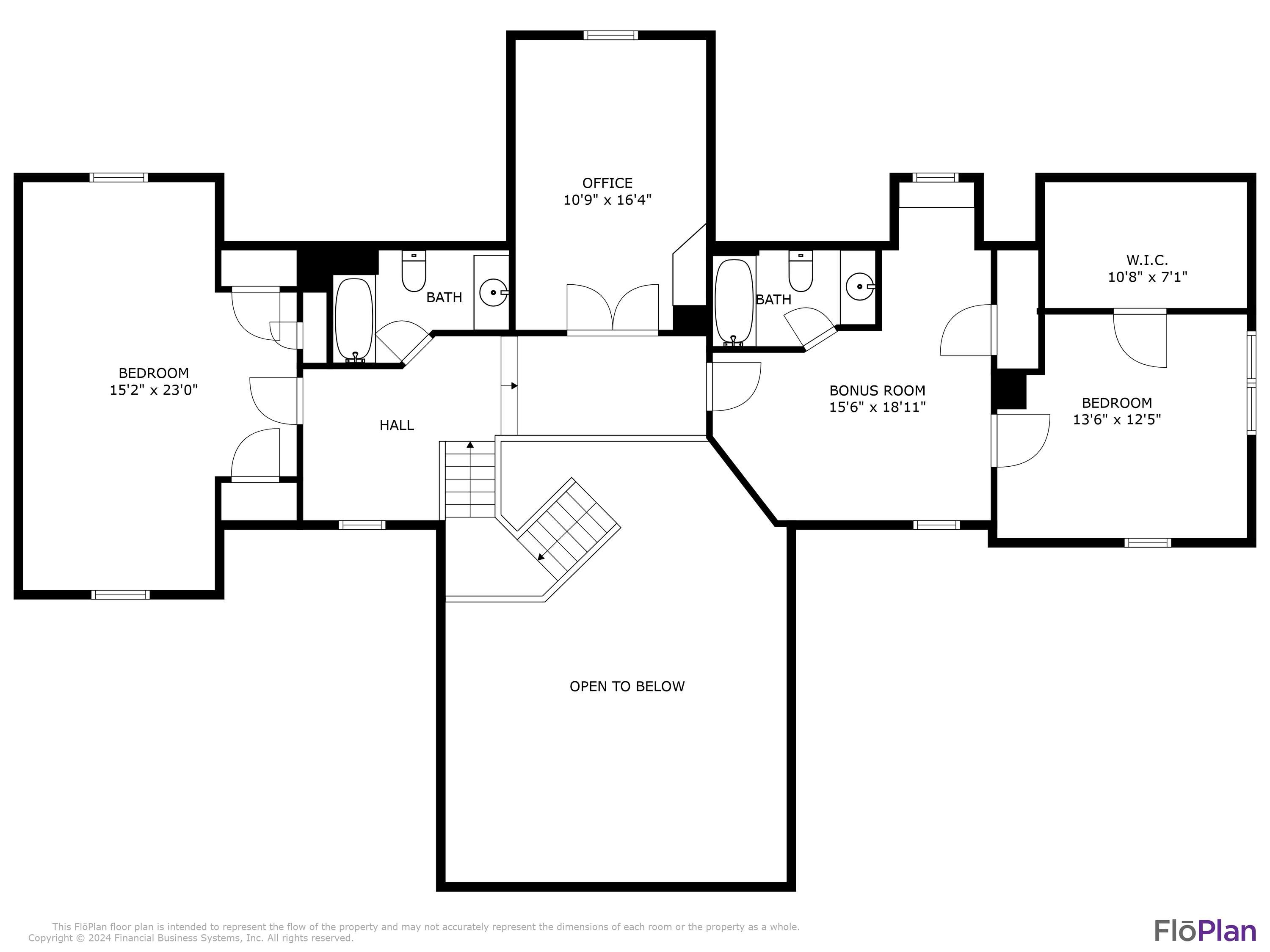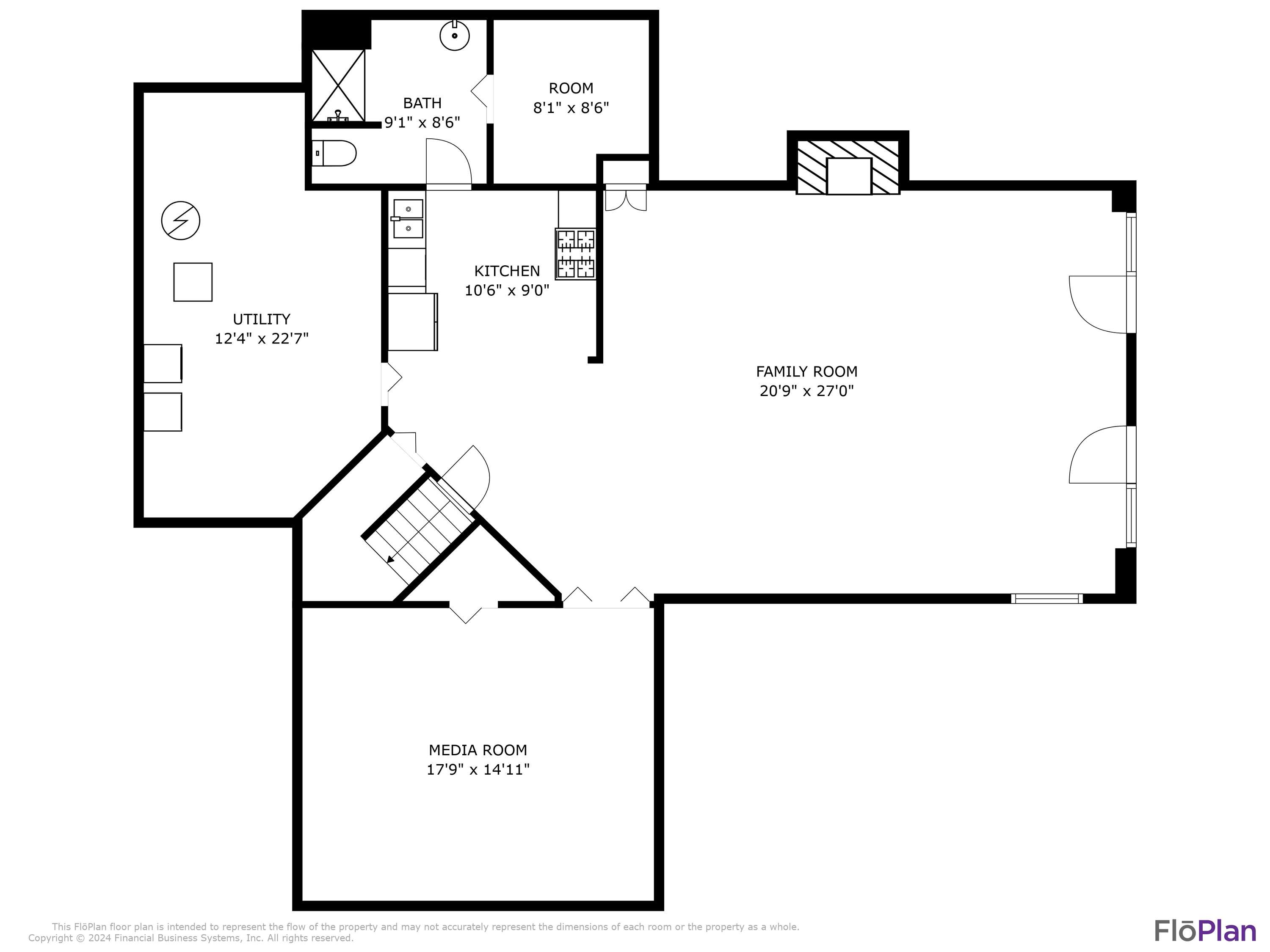

Spectacular, private setting for this 3+ bedroom, 4.5 bath custom contemporary in Averill Park on 4.91 acres within walking distance to the post office, coffee shop, top-rated restaurants, minutes to stores and conveniences, less than 10 miles to I-90 for a short to commute to anywhere in the Capital District, 3 hours to NYC and less than one hour to Saratoga Springs or the Berkshires of MA. Enjoy amazing outdoor spaces with several patios perfect for relaxing or entertaining, stone walls, and beautiful landscaping. There is a paved driveway, 2 car attached garage with an opener plus an oversized shed/outbuilding for 1 additional car space plus room for outdoor equipment and a 2nd floor for storage.
Inside features an abundance of windows, skylights, and atrium doors for natural light! The foyer has a coat closet and granite tile flooring that leads to Brazilian cherry wood floors that extend through the main floor. The living room offers a cathedral ceiling, electric FP, wall lighting, and an atrium door to the front paver patio. The spacious eat-in kitchen and dining area feature a 2-sided wood burning fireplace that is shared with the sunroom/family room. The dining area has recessed lighting and a fan/light and an atrium door to the front paver patio. The kitchen features recessed and track lighting, a tile back splash, a generous amount of cabinet space including rollout shelving and a rollout spice rack next to the range and a large island with a granite counter. The kitchen sink and faucet are brand new! Appliances are included: GE refrigerator and microwave, Maytag glass top range, and a brand new Whirlpool DW as well as the wine cooler/beverage cooler. There are two French doors leading to the sunroom/family room that features crown molding, recessed lighting, a fan/light, and an atrium door to the back paver patio. The first floor primary bedroom also has an atrium door to the back paver patio, a corner closet, recessed lighting, a fan/light. The primary bathroom remodeled in 2019 features porcelain tile flooring, a single sink vanity, a water closet, and the spacious shower with a glass door and shower heads at each end. There is a skylight for added light. The walk-in closet has a stacking washer/dryer (there is also a laundry area in the bsmt). To complete the main floor, there is a half bath. The open, turned staircase with chandelier leads to the 2nd floor where you'll find the hallway that features a skylight in the sitting area and Brazilian cherry wood flooring that extends into the office and bonus room that leads to BR 3. French doors lead to the office with a fan/light. BR 2 has neutral carpet, a fan light, 2 lighted closets and a linen closet. There is a fiberglass tub/shower and ceramic tile flooring in full BA 2 off the hallway. BR 3 has neutral carpet, a skylight, fan/light, and a large storage closet; it is accessible through an adjoining bonus room that could also be a bedroom and features a skylight, fan/light, closet w/ attic hatch, a window seat, and access to full BA 3 with ceramic tile flooring, and a tub with tiled shower walls. There is a full, finished walk-out basement that could also be a great opportunity for an “in-law” space. The family room features carpeting and ceramic tile flooring, recessed and track lighting, and two atrium doors that lead to a large stone patio (prior had a hot tub so wiring is there). There is a kitchen with lighting, appliances, and ceramic tile flooring that extends to the full bath also with a seated fiberglass shower and adjoining storage room or office space. There is also a media room with a projector and sound equipment included and the unfinished mechanical room has a space for the full size washer and dryer which are included.
The main floor and 2nd floor were freshly painted (summer of 2024) except for the sunroom/family room which was painted in 2019. The finished basement was painted in 2022 except for the media room which was painted summer 2024. Additional home features include a central vacuum system, a drilled well, public sewer, 200 AMP electric and owned solar panels installed in 2015, and 5 zoned oil, hot water heat with radiant heat in the basement and on the first floor. There is baseboard hot water heat on the 2nd floor. The boiler also provides the domestic hot water. There is a shed attached to the house for enclosed storage for the two oil tanks. The propane tank is owned and services the basement gas range and primary BR & basement gas FPs. Note seller turned off valve years ago & doesn't use; sold as-is. This home features central A/C for the 1st & 2nd floors; there are 3 split ductless units new June 2024.



